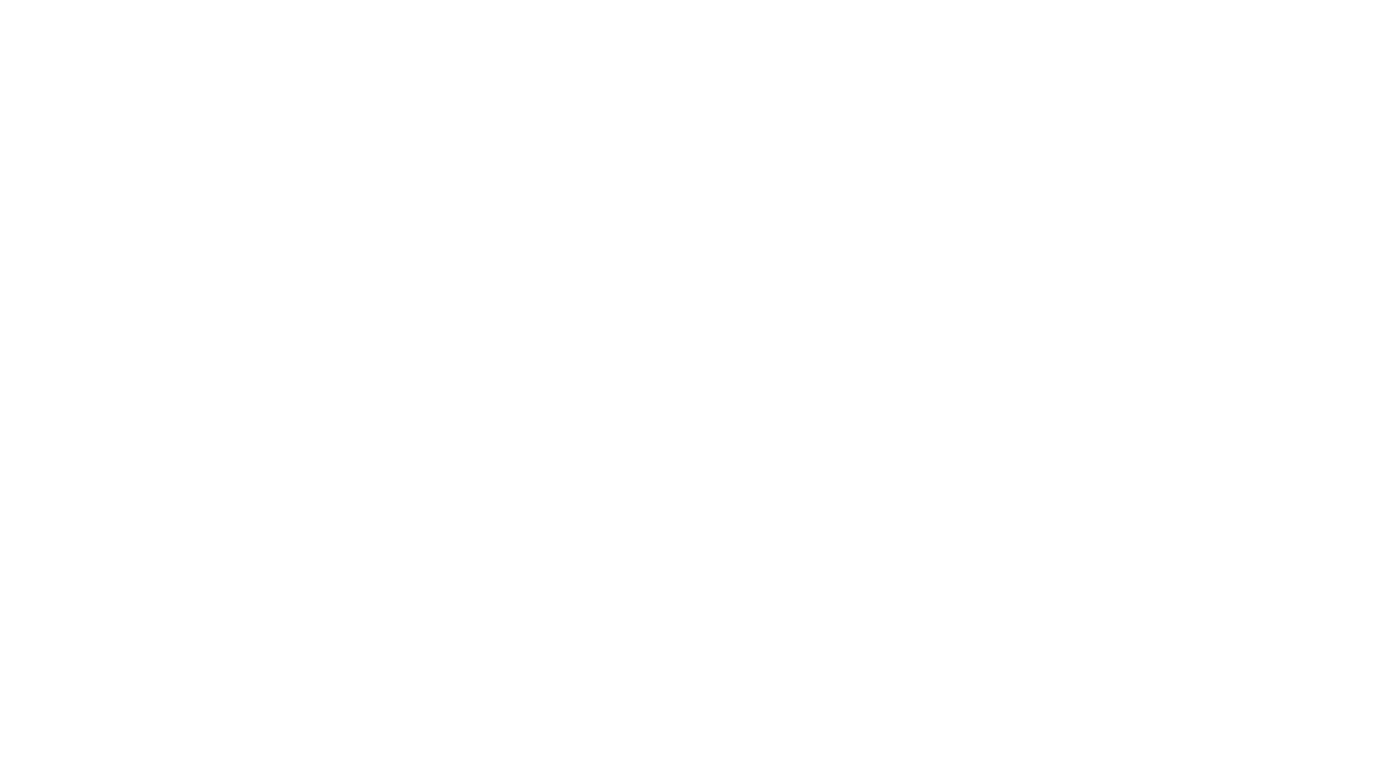
LODGING
One of the standout features of The Enchanted Barn is its on-site lodging. You and your guests can conveniently stay in beautifully appointed accommodations throughout the property. From cozy spaces to spacious suites, there is something for everyone at this one-of-a-kind venue. And with exceptional views of the surrounding countryside, you’ll feel completely immersed in nature during your stay. With the added convenience of on-site lodging, you can relax and enjoy your event without worrying about transportation or logistics for you and your VIP guests. Our lodging options sleep up to 30 guests with additional nearby hotels within 8 minutes.
THE LOFT SUITE at the Granary
Our Loft Master Suite is an ultimate retreat into luxury amid the beautiful views of the grounds. Enjoy the ultra-comfortable king-sized bed, a ledge stone fireplace, and a relaxing rainfall shower. The suite includes a kitchenette, a main king room, two additional double bedrooms, and many unique touches of elegant country charm. Sleeps 6.








THE CABIN SUITE at the Granary
The beautiful Cabin Suite has a full gourmet kitchen, bedroom, private bathroom, open-concept kitchen, dining room, and living room. The suite can be rented individually or in addition to the upstairs Loft Suite. Sleeps 2.




THE GRANDE SHANTY
Located on the hilltop next to the Enchanted Barn grounds and set on 160 acres of private pastoral farmland, The Grande Shanty includes two separate levels for rent or as an all-in-one residence to fulfill your needs. Bridal parties or families of the couple often use The Grande Shanty as their home through the wedding festivities.
The Grande Shanty’s guests are provided free WiFi, a blow dryer, simple toiletries, and an iron. Enjoy a large private yard and rustic walking trails through the grounds.
The main level includes one master bedroom with a private attached bathroom, and two additional bedrooms sharing an additional bath. A simple, furnished living room with two sleeper sofas and a kitchen adjoins a unique dining table that seats 10. French doors lead to the tin-roofed deck with a gas grill and a serene view of the beautiful countryside.
The lower level features three bedrooms, including two bedrooms sharing a ‘jack and Jill’ bath with private vanities. The third bedroom shares a similar bath with the common area. An open-concept living room includes two sleeper sofas and beautiful sunset views through the French doors. Sleeps 22.






